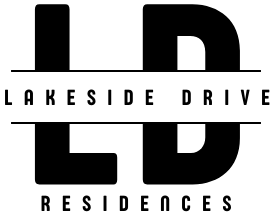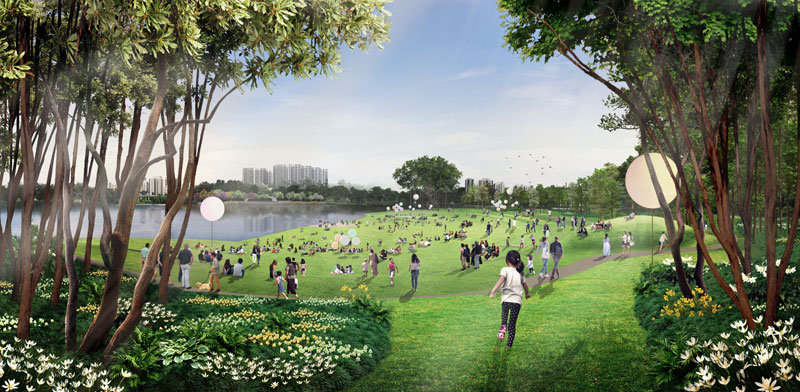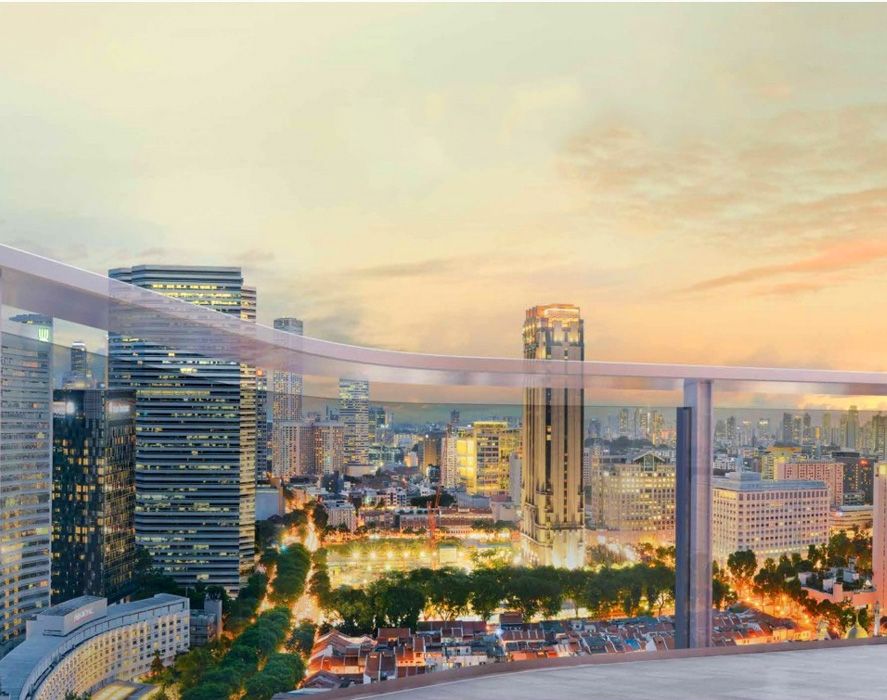Lakeside Drive Residences Site Plan
Lakeside Drive Residences offers a thoughtfully designed site plan that integrates modern living with lush greenery and smart spatial planning. Developed by City Developments Limited (CDL), the project ensures a harmonious balance between residential privacy and community interaction within a tranquil lakeside setting.

Facilities
Be the first to know facilities. Call us or fill out the form and we'll keep you posted!
Master Layout Overview
The site plan of Lakeside Drive Residences is carefully arranged to optimize:
- Natural ventilation with north-south building orientation
- Unblocked views of Jurong Lake Gardens and surrounding greenery
- Separation of traffic and pedestrian zones for safety and comfort
- Functional placement of key facilities for convenience and accessibility
All towers are strategically positioned to maximize distance between blocks, enhance privacy, and allow natural light into every unit.
Official site plan image will be released soon. Register now to be among the first to receive the full set of site plan visuals and stack orientation charts.
Facilities Highlighted in the Site Plan
Within the Lakeside Drive Residences site layout, residents will enjoy a wide range of modern condo facilities, such as:
- 50m Lap Pool & Jacuzzi Pool
- Family Pool with Aqua Play Features
- Clubhouse with Co-Working Lounge & Private Dining
- Gymnasium with Garden Views
- BBQ Pavilions & Garden Lounges
- Kid’s Adventure Playground
- Event Lawn & Tranquil Garden Walk
- Multi-purpose Court & Jogging Trail
- Basement Carpark & Drop-off Plaza
These facilities are thoughtfully spread out across the site to enhance community living while maintaining serene pockets of greenery for quiet relaxation.
Register your interest to receive:
- Stack-to-unit mapping
- Recommended stacks with best views
- Site plan in HD resolution
- Before choosing your ideal stack, it’s important to explore the available unit layouts and how they fit into the master plan. You can view detailed configurations in our => Lakeside Drive Residences Floor Plans page.
- Curious about the surrounding neighbourhood and how this development connects to Lakeside MRT or Jurong Lake Gardens? Dive deeper with the => Location Overview for lifestyle highlights and transport links.
- Want to know who’s behind this thoughtfully designed project? Meet the renowned developer behind it all in our => Developer Profile – CDL.
Be Among the First to Receive the Site Plan. The official Lakeside Drive Residences site plan will be released soon. Register now to get early access to the site plan, floor layouts, and VIP showflat preview.


