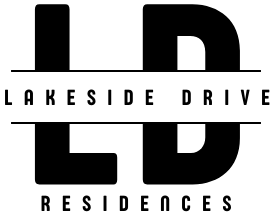Lakeside Drive Residences Floor Plans
Lakeside Drive Residences offers a wide variety of thoughtfully designed unit layouts to suit different family sizes, investment goals, and lifestyle preferences. Whether you're a first-time homebuyer, young couple, or multi-generational family, there is a perfect floor plan to meet your needs.

Unit Types & Layout Options
Lakeside Drive Residences comprises 575 residential units, ranging from compact 1-bedroom apartments to spacious 4-bedroom premium layouts. Selected units come with private lift access, dual-key configuration, and flexi-use spaces for work-from-home or guest room purposes.
Typical Unit Mix (Expected):
Unit Type Estimated Size (sq ft) Suitable For 1-Bedroom 484 – 538 Singles / Investors 2-Bedroom 614 – 721 Couples / Young Families 3-Bedroom 915 – 1,076 Growing Families 4-Bedroom Premium 1,281 – 1,399 Larger Families / Owners Dual-Key Units From 1,200+ Investors / Multi-gen UseNote: Exact sizes and layouts are subject to final developer release.
Smart, Efficient & Livable Design
Every unit is carefully planned for maximum space efficiency, natural lighting, and ventilation. The layout ensures functional living zones, privacy for bedrooms, and flexibility for modern lifestyles.
Key highlights:
- Smart home features (lighting, aircon, digital lock)
- Branded appliances and premium fittings
- North-south orientation (minimized afternoon sun)
- Enclosed kitchens and yard areas in larger units
- Private lift lobby for selected 4-bedroom units
Download the Full Floor Plan e-Brochure
Looking for the full set of floor plans in PDF?
Register your interest to download the Lakeside Drive Residences e-Brochure, including detailed layouts, site plan, and stack/unit distribution.
Explore More:
- View Location Map of Lakeside Drive Residences
- Check Updated Price & Availability
- About the Developer – CDL
Floor Plans
Be the first to know Floor Plans. Call us or fill out the form and we'll keep you posted!


